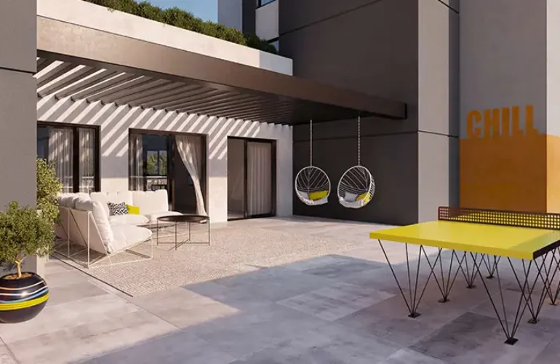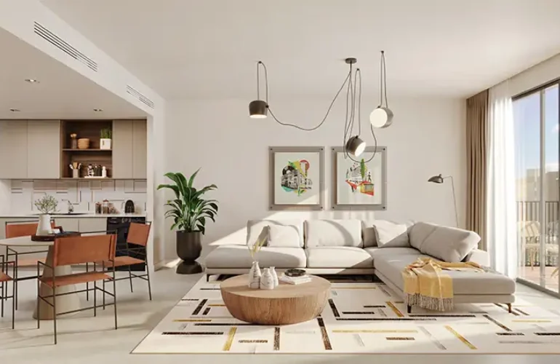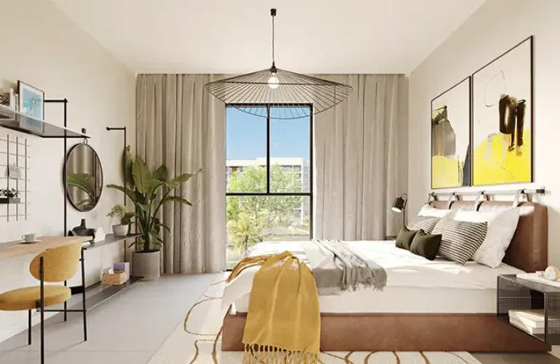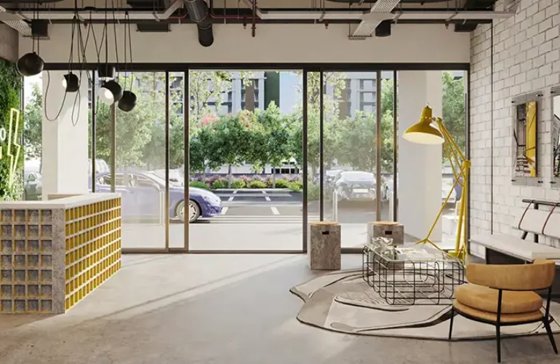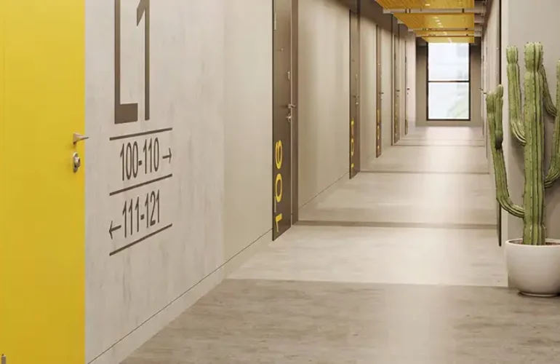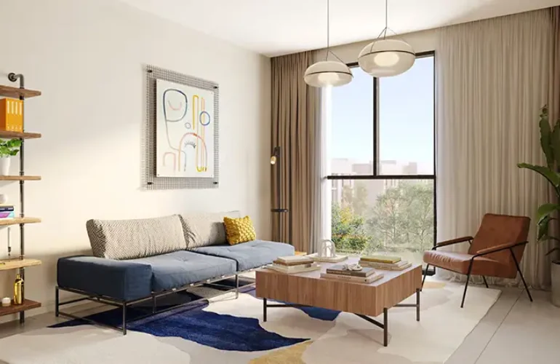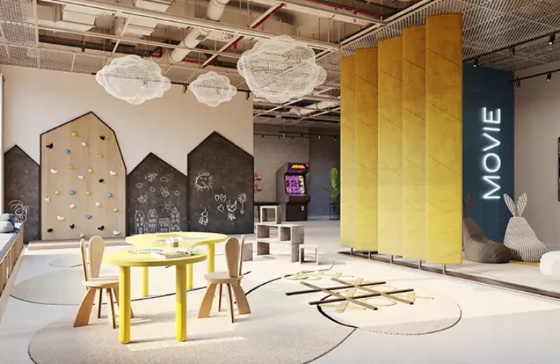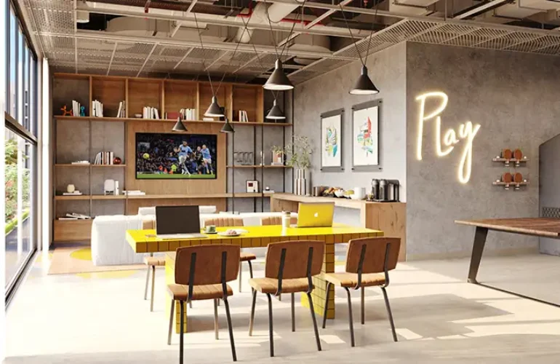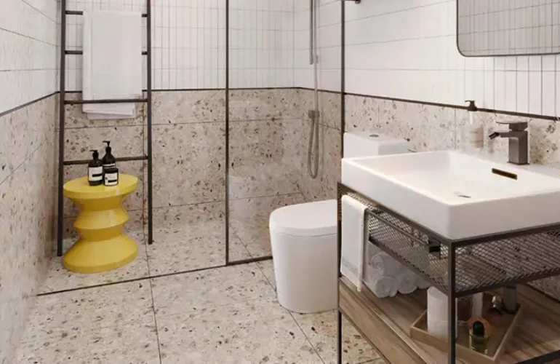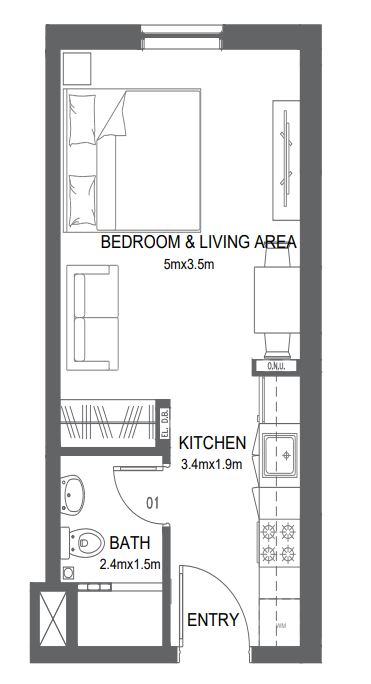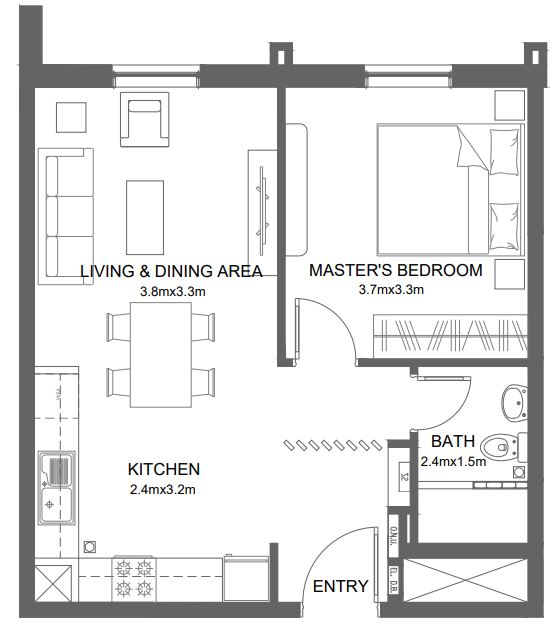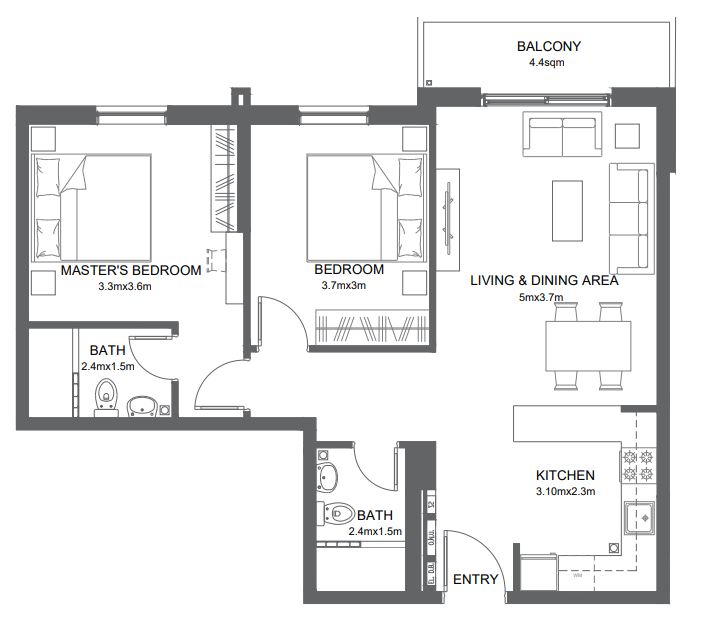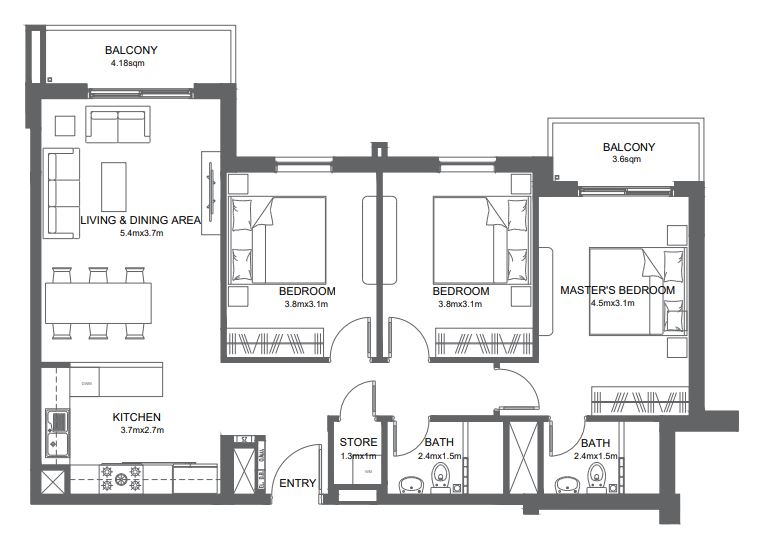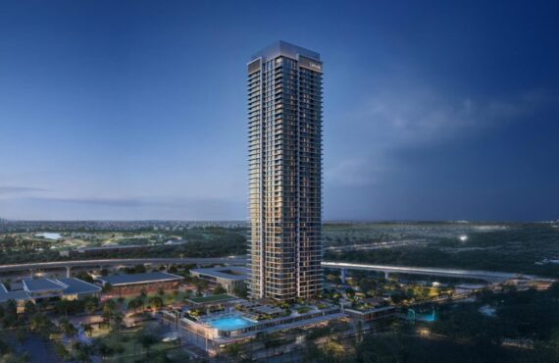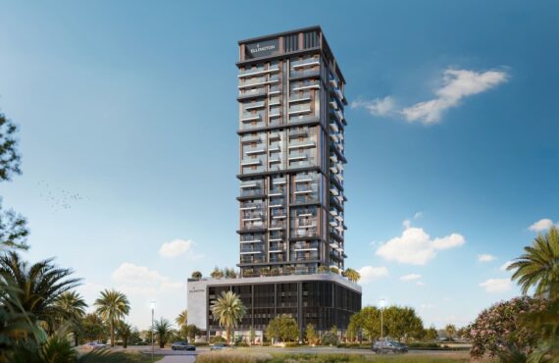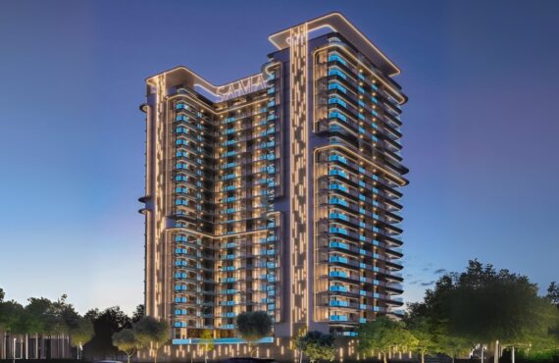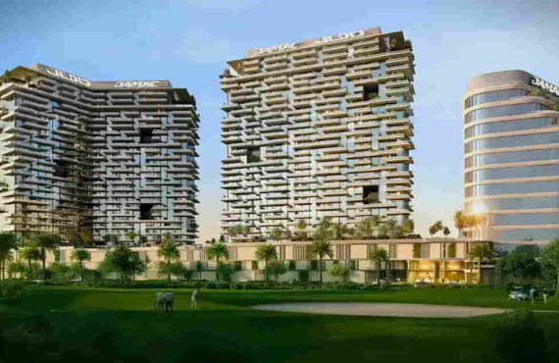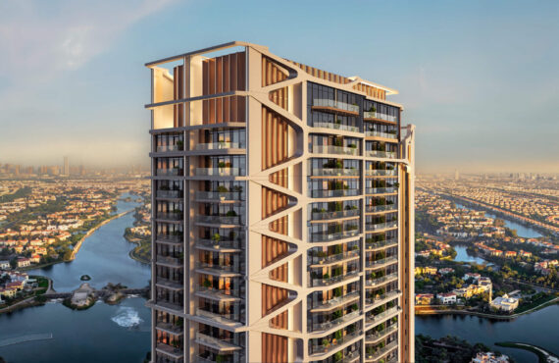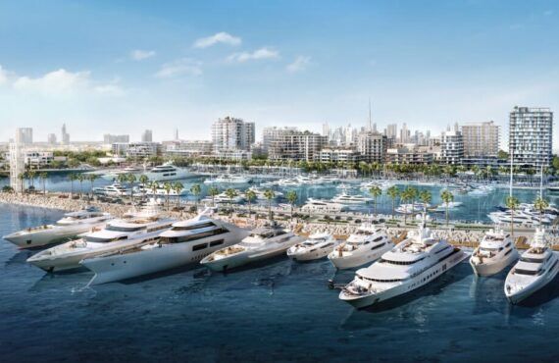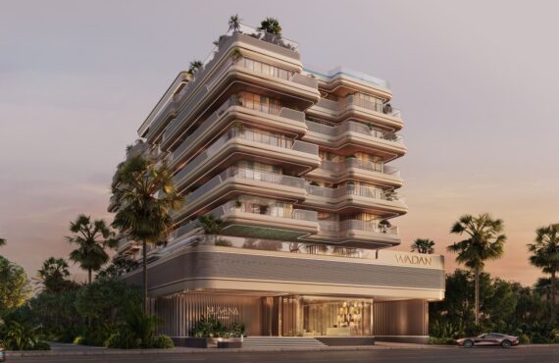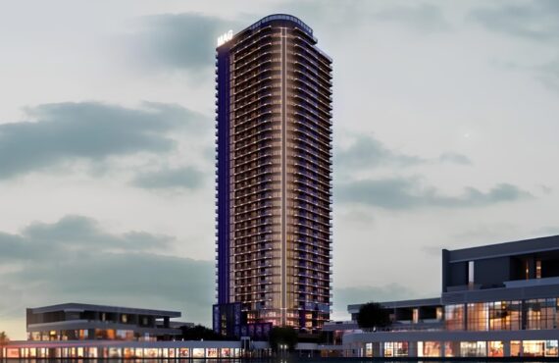Reeman Living Phase 2
Details
-
Beds1
-
Baths1
-
Year built2026
-
Net area (sqft)TBA sqft
-
Type
Overview
Reeman Living Phase 2 in Al Shamkha is the latest and final opportunity to purchase a home in Aldar Properties’ residential project, offering modern apartments in studio, 1, 2, and 3-bedroom configurations. This luxury development in Abu Dhabi combines contemporary living, innovative architectural design, and seamless accessibility, making it an ideal choice for real estate investment in Abu Dhabi.
Located in Al Shamkha, one of Abu Dhabi’s best-connected districts, the development provides quick access to Abu Dhabi International Airport, Yas Island, Masdar City, and Al Forsan International Sports Resort. Its strategic location ensures convenient connectivity to commercial hubs, entertainment centers, and public transport networks.
The residential complex consists of five seven-story buildings featuring modern architecture, excellent natural lighting, floor-to-ceiling windows, and enhanced privacy. The luxury apartments come in two interior design choices—light and dark themes—and are equipped with porcelain flooring, quartz countertops, laminate cabinetry, modern kitchens, and stylish bathrooms.
Premium amenities include running and cycling tracks, a children’s play area, a multipurpose community room for social and recreational events, and an outdoor terrace designed for relaxation and leisure. This new development in Abu Dhabi, with its innovative design and shared community spaces, offers a distinctive experience of urban and family-friendly living.
Key Highlights:
- Presents exclusive collection of studios, 1, 2 & 3 bedroom apartments, designed with modern aesthetics, premium finishes, and functional layouts for ultimate comfort.
- Final release as well the last opportunity to own a contemporary urban home in one of Abu Dhabi’s most sought-after communities.
- Prime location in Al Shamkha, a well-connected, self-sufficient neighbourhood with easy access to Abu Dhabi International Airport, Masdar City, and Yas Island.
- Striking architectural design with bold and modern development featuring sleek facades, open terraces, and thoughtfully planned communal spaces.
- Stylish Interior choices, residents can personalize their homes with light or dark interior schemes, designed with high-quality finishes and materials.
- Spacious and functional layouts, a selection of studios to three-bedroom apartments with open-plan living areas, large windows, and optimized storage spaces.
- Premium finishes throughout, high-end porcelain tile flooring, quartz kitchen countertops, laminate-finished cabinets, and designer bathroom fittings.
- Vibrant community amenities, includes a multi-purpose community lounge, kids’ play area, running and cycling tracks, and an outdoor terrace for relaxation.
Details
-
Net area (sqft):TBA sqft
-
Gross area (sqft):TBA sqft
-
Beds:1
-
Baths:1
-
Price :TBA
-
Year built:2026
-
Status:
-
Down Payment:5%
-
Payments During Construction:35%
-
On Handover Payment:60%
-
With Post Handover Payment Plan:No
-
Unit Types:Studio, 1 Bed, 2 Beds, 3 Beds
-
Handover Date:January 1, 2026
Features
- Covered Parking
- Golf Course
- Green Space
- Gym
- Kids play area
- Luxury
