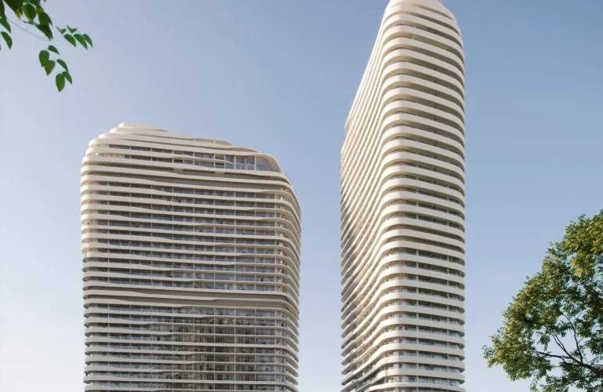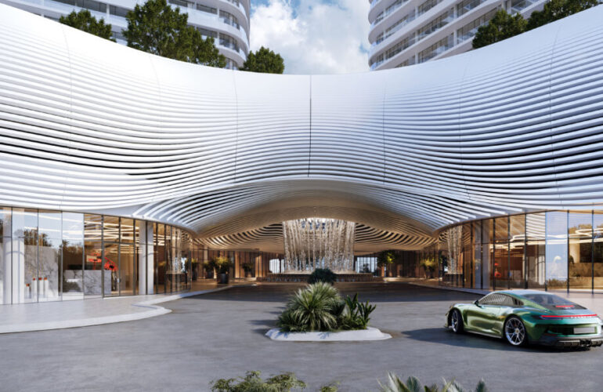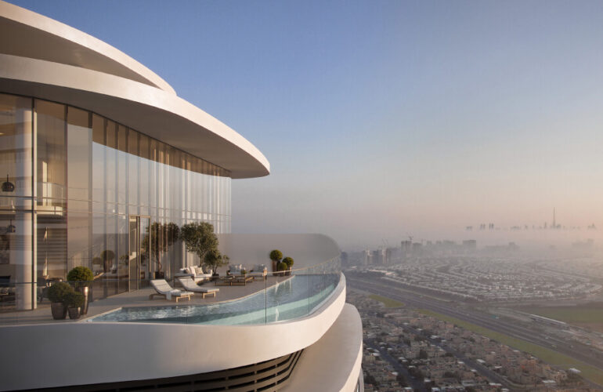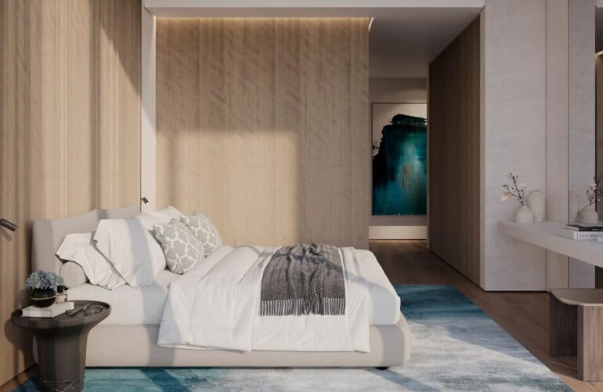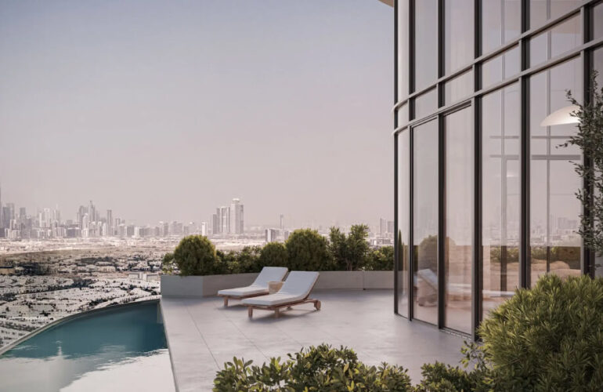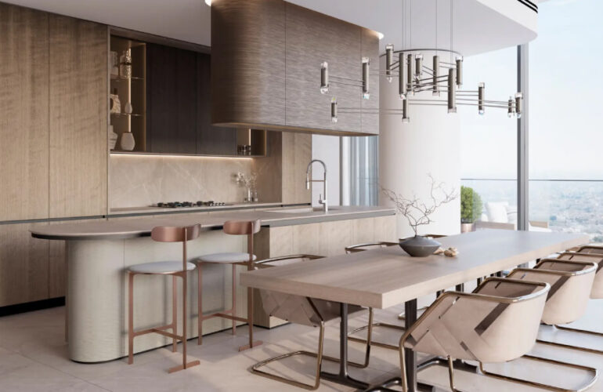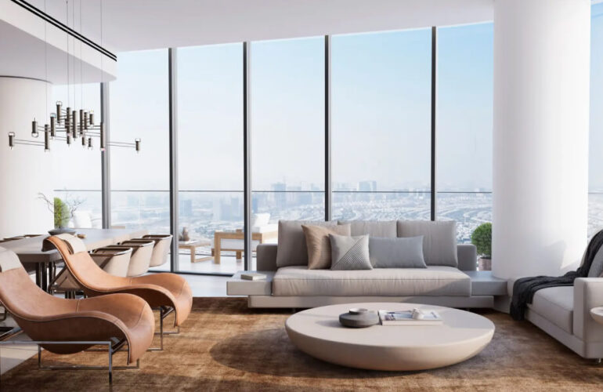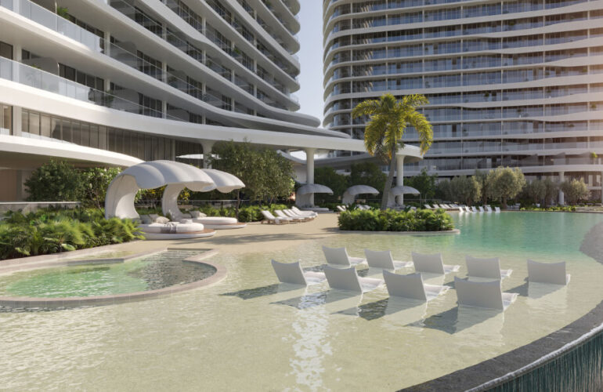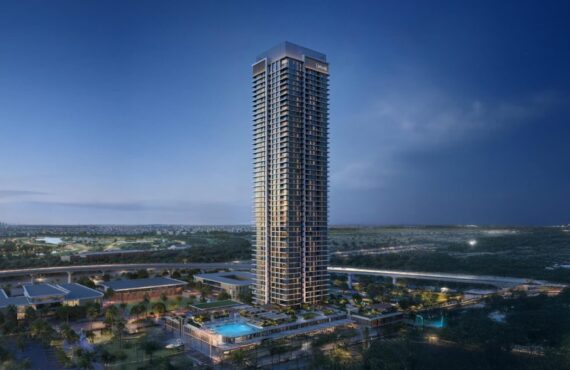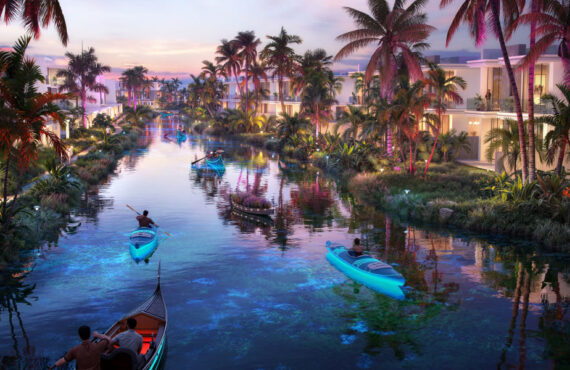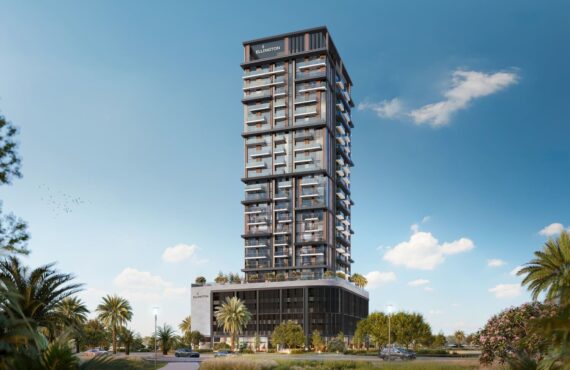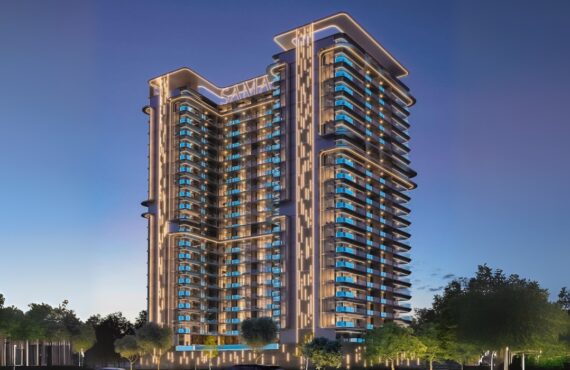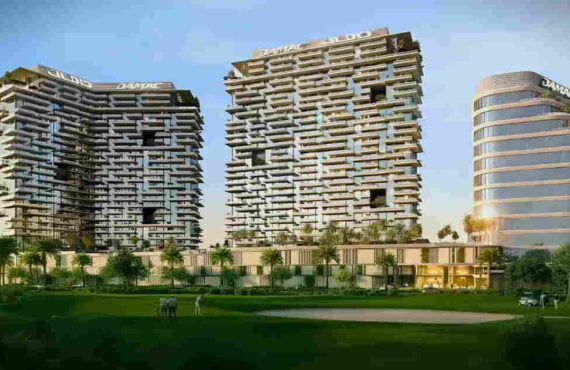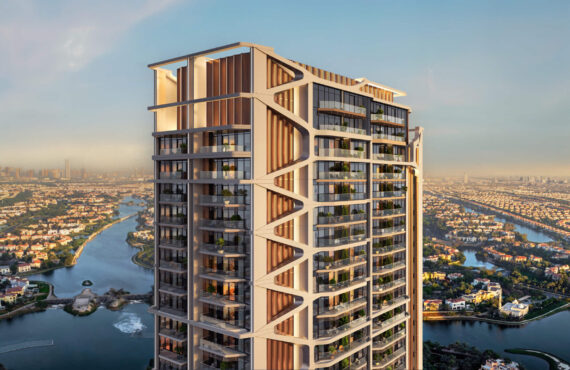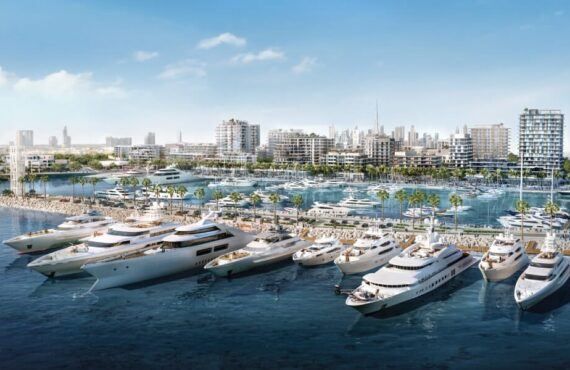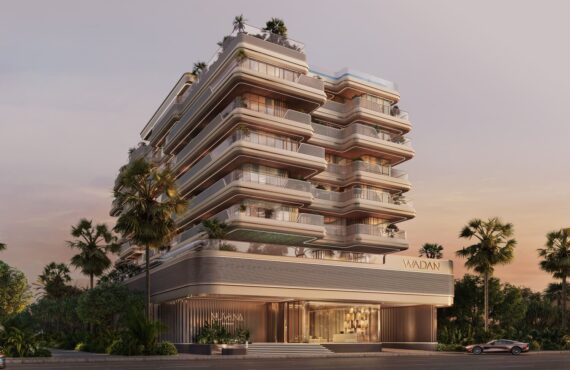SAAS Hills
Details
-
Beds1
-
Baths1
-
Year built2027
-
Net area (sqft)945 sqft
-
Type
Overview
SAAS Hills by SAAS Properties offers a diverse range of luxurious residences, including studio, 1, 2, and 3-bedroom apartments, as well as elegant townhouses and opulent sky villas. Designed with contemporary aesthetics and smart layouts, these residences maximize space, comfort, and functionality. Floor-to-ceiling windows flood each home with natural light, offering breathtaking views of Dubai’s skyline. Whether you’re seeking a cozy studio for modern city living, a spacious apartment for a growing family, or an expansive villa for ultimate luxury, SAAS Hills provides a harmonious blend of style and practicality.
Beyond the refined interiors, residents can enjoy premium wellness and leisure amenities, including a sandy beach rooftop pool, multiple swimming pools, yoga studios, and a spa. The community is designed to enhance everyday living, with state-of-the-art fitness facilities, landscaped gardens, and social spaces. With its curved architectural design inspired by nature, SAAS Hills delivers a unique living experience, making it a perfect destination for professionals, families, and investors seeking luxury, convenience, and serenity in the heart of Dubai Science Park.
Highlights
- Prime Location – Strategically positioned in Dubai Science Park, offering seamless connectivity to Sheikh Mohammed Bin Zayed Road, Al Khail Road, and major business hubs.
- Diverse Property Options – A range of studio, 1, 2, and 3-bedroom apartments, townhouses, and sky villas, catering to different lifestyles and investment preferences.
- High Rental Demand – Located in a thriving district, ensuring strong rental yield and long-term capital appreciation.
- Unique Architectural Design – Inspired by natural desert rock formations, featuring curved architecture that enhances airflow, openness, and modern aesthetics.
- Exclusive Wellness & Leisure Amenities – Includes a sandy beach rooftop pool, multiple swimming pools, yoga studios, spa, fitness center, and sports courts for a resort-style living experience.
- Breathtaking Views – Residences feature floor-to-ceiling windows with panoramic views of Dubai’s skyline, offering an elevated living experience.
- Flexible Payment Plans – Developer-backed attractive payment options, making it accessible for both end-users and investors.
Details
-
Net area (sqft):945 sqft
-
Gross area (sqft):945 sqft
-
Beds:1
-
Baths:1
-
Price :TBA
-
Year built:2027
-
Status:
-
Down Payment:20%
-
Payments During Construction:40%
-
On Handover Payment:60%
-
With Post Handover Payment Plan:No
-
Unit Types:Studio, 1 Bed, 2 Beds, 3 Beds, 4 Beds, 5 Beds
-
Handover Date:December 1, 2027
Features
- Balcony
- Cinema
- Covered Parking
- Gym
- Infinity pool
- Kids play area
- Sauna
