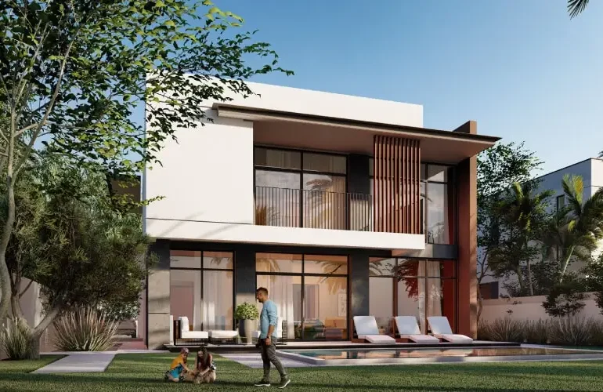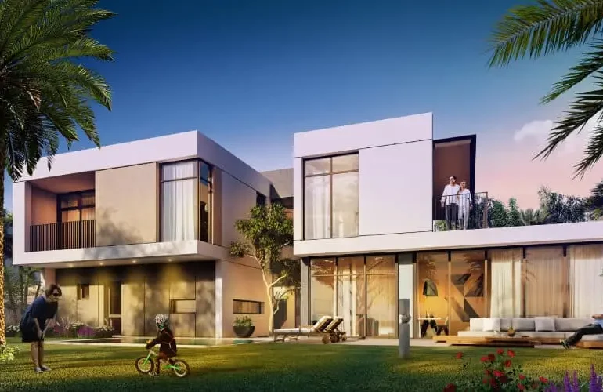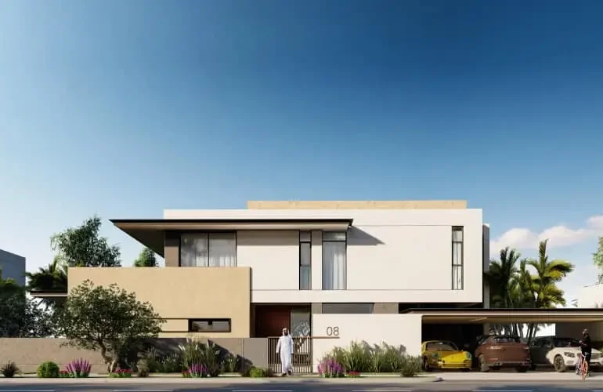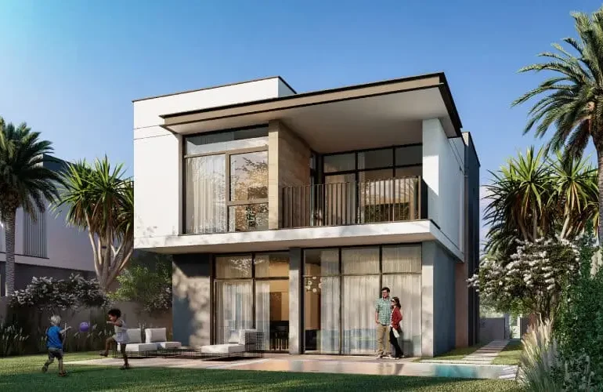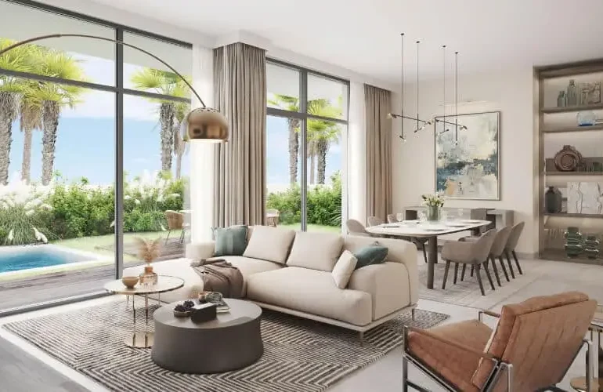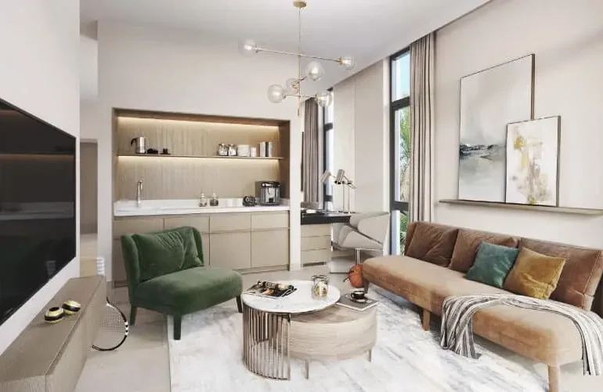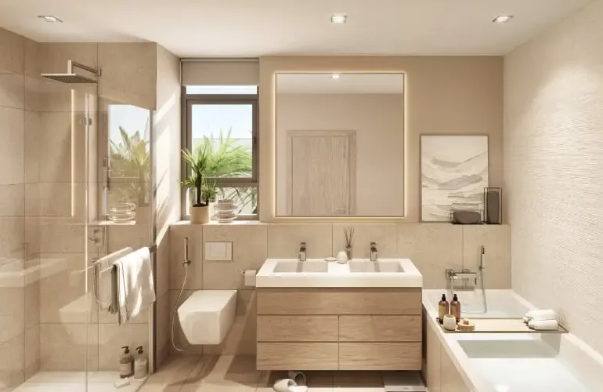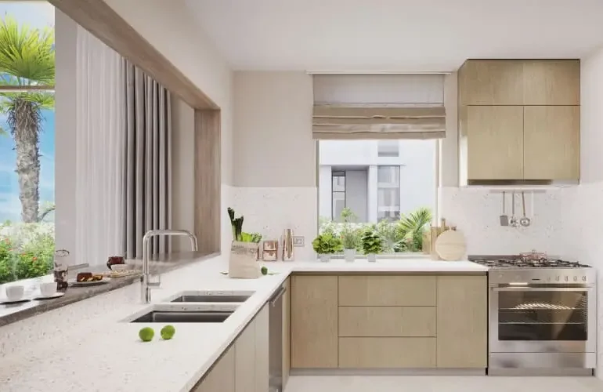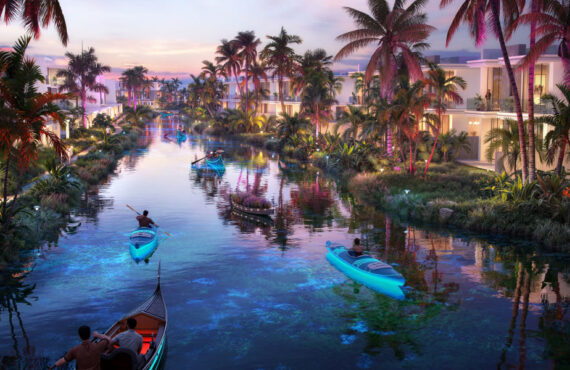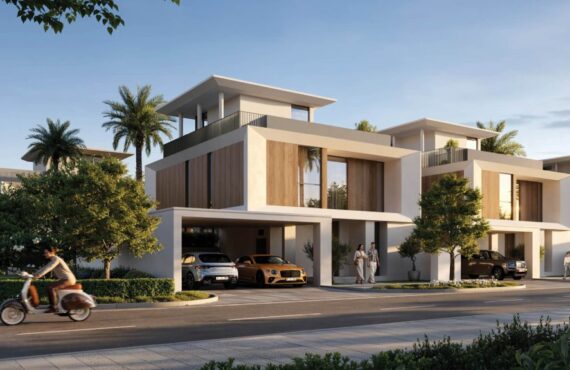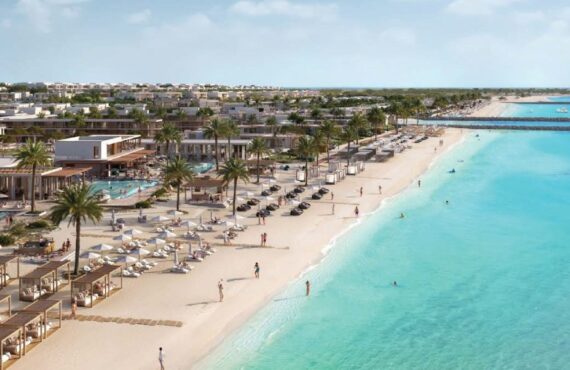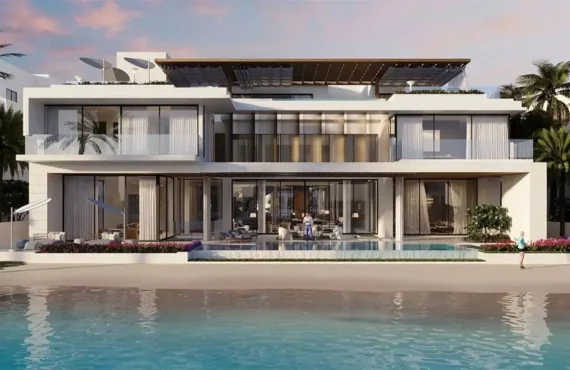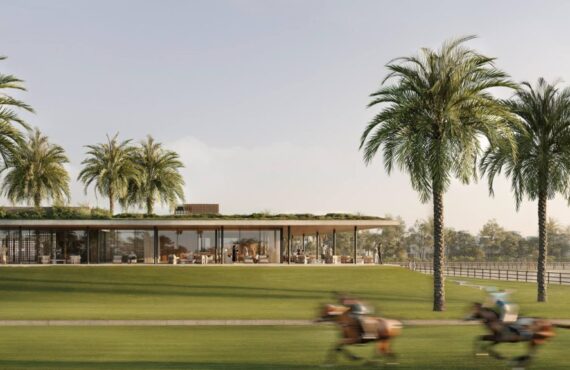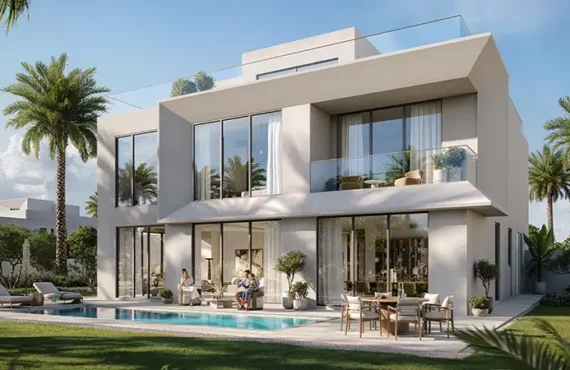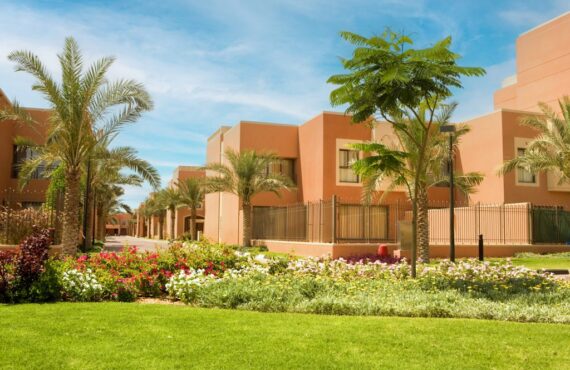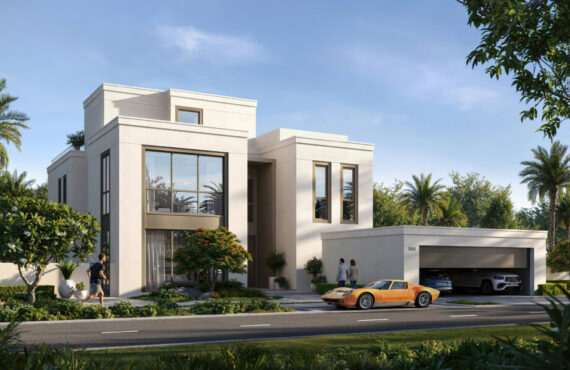Tilal Al Furjan
Details
-
Beds4
-
Baths1
-
Year built2024
-
Net area (sqft)4057 sqft
-
Type
Overview
| Location | Al Furjan |
| Bedrooms | 4, 5 |
| Type | Villas |
| Completion | Q4 2024 |
Payment Plan:
- Pay 10% on booking
- Pay 40% during construction
- Pay 50% on handover
Handover Q4 2024
Location:
Tilal Al Furjan is located within the master community of Al Furjan and is just minutes away from Ibn Battuta Mall. Sheikh Zayed Road and the Al Furjan Metro Station are both within walking distance.
- 12 mins – Ibn Battuta Mall
- 14 mins – Dubai Marina
- 20 mins – Mall of Emirates
- 22 mins – Palm Jumeirah
Amenities:
The best of amenities are available at Tilal Al Furjan. These include, but are not limited to, pools, sports courts, and other similar facilities. Cycle paths create waves in the calm that is a side effect of considered design.
- Swimming Pools And A Kids’ Pool
- Kids’ Play Area
- Tennis Court
- Basketball Court
- Metro Station
- Retail Centre
- Park
Interiors & Units:
Every detail goes above and beyond. Only the finest materials have been carefully considered and crafted. And, like a finely tuned orchestra, every element contributes to the highest standard of living. There is a choice of light or dark interior décor and several options on wide frontage plots and design layouts. Five bedroom villas are available with choice of an open or closed kitchen. Some floorplans also include varying features such as a courtyard, family room, storeroom, show kitchen, and maid’s and driver’s rooms.
- 4 BR Villa: 4057 – 5316 sqft
- 5 BR Villa: 5152 – 5270 sqft
Details
-
Net area (sqft):4057 sqft
-
Gross area (sqft):4057 sqft
-
Beds:4
-
Baths:1
-
Price :4,400,000 AED
-
Year built:2024
-
Status:
Features
- Air Conditioning
- Amphitheatre
- Balcony
- Barbeque Area
- Covered Parking
- Free Hold
- Gym
- Kids play area
- Low Floor
- Luxury
- Swimming Pool
